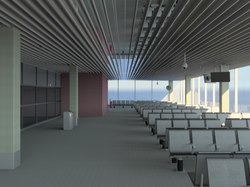top of page
Schiphol Terminal E
 |  |
|---|---|
 |  |
 |  |
 |  |
 |  |
At Schiphol Airport there has been built and renovated for years. And this will continue for the next years. Asset management is preparing for working in 3D and will make the transition from 2D drawings to 3D BIM. 3D GeoSolutions has scanned the Terminals C, D, E, F and G and modelled them to map the current situation. The 3D models can be used as a base to work upon.
This is the first terminal we have scanned, Terminal E. We modelled the second floor where the gates and shops are situated, the public part of the Terminal.
Purpose: Assets in a BIM environment
Client: Schiphol Real Estate
Location: Schiphol

bottom of page
